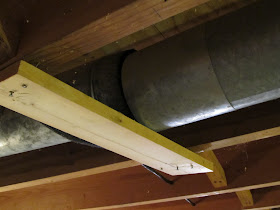We are starting our journey into the 9th month by totally redoing the basement! We are putting a 3rd bedroom downstairs. It has been many weeks of planning already. The construction will probably take a year or so to complete, but it is going to be a drastic change already for our house guests when they come to visit for the baby. Here are the plans:
Work So Far
-Ben took down the old nasty ceiling and board that was hiding pipes underneath the north window.
-He also removed those nasty non-working florescent lights! YAY!
-Two duct works were completely off track allowing our furnace to heat the joists! Ben put them back together.
-Our dryer vent was also detached sending some great lint into the rafters! YIKES!
-All of the electrical wiring failed to go through the joists so he had to hoist them up there.
-Ben re-routed some duct work to heat the bedroom and laundry room since they are splitting. He also re-routed some duct work to different areas to eliminate a juncture that jetted out into the bedroom. This pregnant woman got to stand on a ladder and help tape the duct work while my hubby laughed and made sure I stayed steady. Gotta love my tiny arms, hands and fingers :) They come in handy! Sorry no pictures for your enjoyment!
Work For This Weekend
(Dan is coming out to help Ben accomplish some major tasks.)
-move a waste pipe to make room for an egress window
-dry wall ceiling
-stud and dry wall main wall dividing the laundry room from the new bedroom
-put in recessed lighting
-put in outlets in bedroom
-put in 2 outlets on the other side of the basement which is my work area
Here are some beginning pictures:
 |
| What the old space looked like as Ben started removing the ceiling and lights. |
 |
| Ben removing those nasty tiles and the boards that held it up. |
 |
| You gotta love the headlamp :) |
 |
| Ben has removed the ceiling and the beaded board that covered a waste pipe. The pipe will be raised so that an egress window will be on the left. The old window will be covered over. |
 |
| Here is the vent to the Kitchen underneath the Baker's Rack! |
 |
| Here is the vent that goes to the Kitchen underneath the sink! It's almost together, right? |
 |
| You can kind of see how the wiring goes under the joists. |
 |
| Here is a better picture of the wiring. This is where the dryer vent was detached and spilling into our rafters. Great for fire safety!! YIKES! |


No comments:
Post a Comment